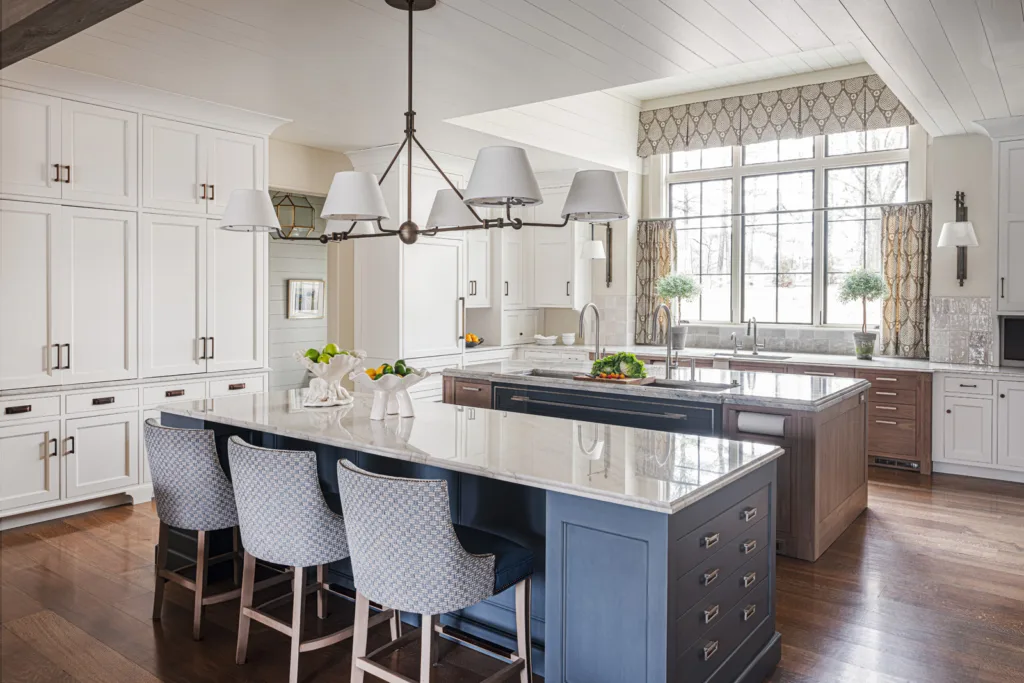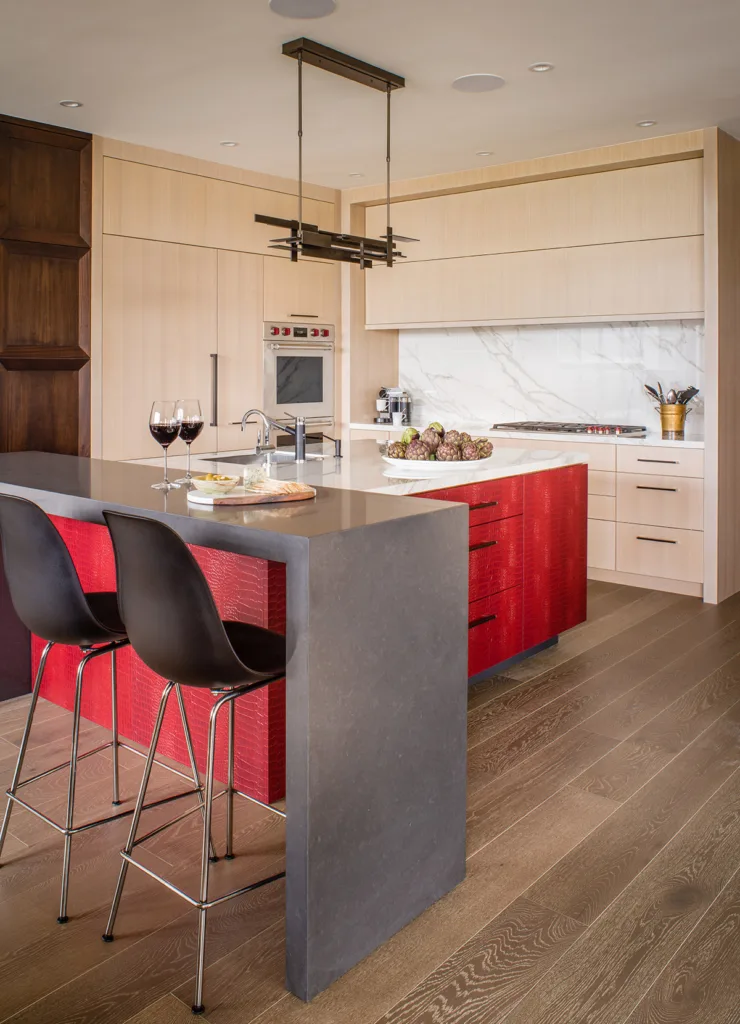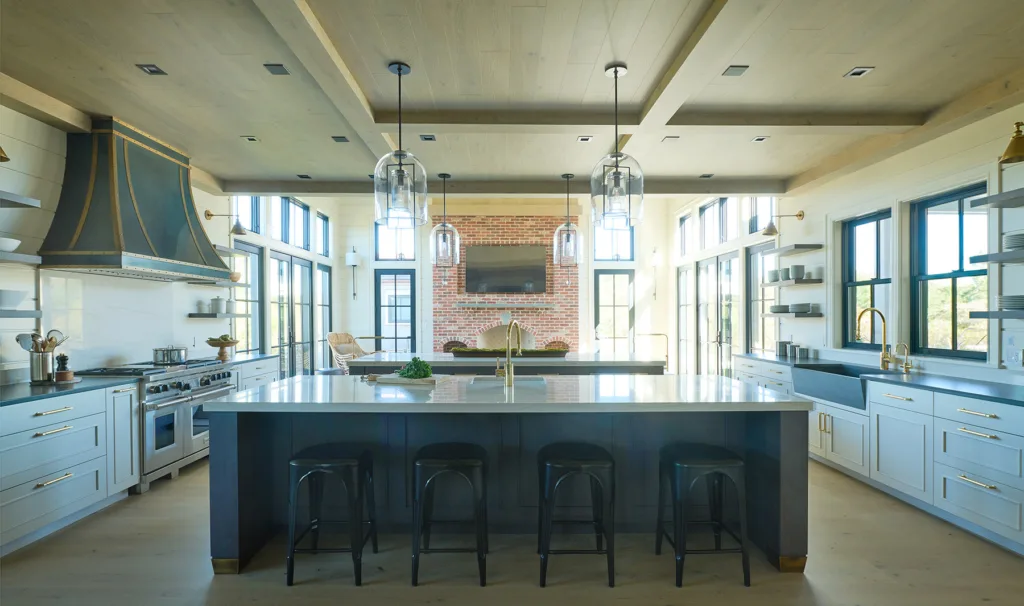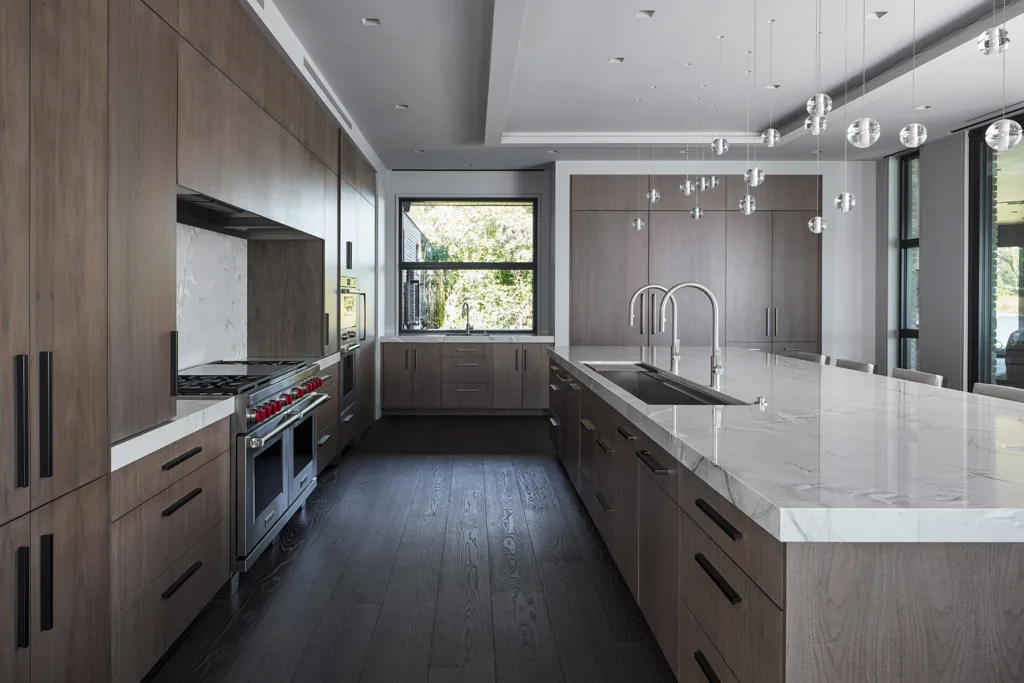
Why Layout Matters
A beautiful kitchen starts with more than finishes—it starts with flow. When cabinets, appliances, and walkways line up in a smart kitchen design layout, cooking is faster, cleanup is easier, and family traffic feels natural. That’s why every dream kitchen at Quality Custom Cabinetry begins with a clear plan for space, storage, and movement.

The Work Triangle in Today’s Kitchens
Designers still rely on the classic work triangle—the invisible lines between sink, range, and refrigerator—but today’s kitchens also add zones for prep, baking, and gathering. Keep 42–48 inches between the triangle’s points so doors swing freely and helpers can pass without bumping elbows.
Six Classic Kitchen Layouts
1. Single-Wall Kitchen
A single wall or one-wall kitchen places every cabinet and appliance on one side, ideal for a small space such as a loft or studio. Stretch tall cabinets to the ceiling and add floating shelves for extra storage. If the room allows, a slim peninsula or rolling kitchen island can double prep area without blocking traffic.
2. Galley Layout
Two parallel counters create a galley, also called a wall-to-wall kitchen. Because everything is within arm’s reach, galleys feel efficient—even gourmet—when fitted with professional appliances and task lighting. Limit through-traffic so cooks can zip from fridge to sink to stove in seconds.
3. L-Shape Kitchen
An L-shape kitchen tucks cabinets along two adjoining walls, leaving an open side for a breakfast nook or conversation zone. The bend maximizes corner space while keeping the work triangle tight. In larger rooms, add an island to anchor the center and create a casual buffet line during parties.
4. U-Shape Kitchen
A U-shape, sometimes called a horseshoe, surrounds the cook on three sides. Continuous counters allow multiple zones—prep on one leg, cooking on another, and cleanup on the third. This shape kitchen shines in busy households because partners can share tasks without crossing paths.
5. Peninsula Layout
Picture an L-shape with an attached counter that juts into the room: that’s a peninsula. It gives you island benefits—seating, storage, serving—while saving floor clearance. Peninsulas work well when walls, doors, or windows rule out a floating island.
6. Island-Centered Kitchen
Nothing invites company like a generous kitchen island in the middle of the action. An island can house sinks, microwaves, or wine coolers and still leave space for stools on the social side. In an open-concept plan, it marks the kitchen zone without raising a wall, keeping sightlines clear to the living and dining areas.

Matching Layout to Lifestyle
Choosing a layout isn’t one-size-fits-all. Ask these questions:
- How many cooks: Two chefs need elbow room; a U-shape or double-island plan may help.
- Entertaining style: Frequent hosts appreciate islands or peninsulas where guests can perch.
- Storage demands: Bakers crave deep drawers for pans, while families want pantry walls that hide bulk goods.
- Future needs: If aging-in-place is a goal, allow five-foot turning circles and pull-out shelves.
Our designers sketch several kitchen layouts and use 3-D previews so you can walk through options before a single board is cut.
Custom Cabinetry Makes the Difference
Even the smartest layout falls short without cabinets built to match. At Quality Custom Cabinetry, every box is crafted to one-eighth-inch precision, letting us follow tricky angles, vaulted ceilings, or heritage beams. Choose inset doors for a refined feel or full-overlay fronts for a sleek, modern look. Add spice pullouts near the range, tray dividers above the oven, and recycling centers close to the sink—each detail positioned exactly where you need it.

Ready to Find Your Flow?
Whether you favor a tidy galley or a show-stopping island, the right kitchen design starts with the right layout. Quality Custom Cabinetry combines thoughtful planning, heirloom craftsmanship, and premium finishes to turn any footprint into a functional, inspiring heart of the home. Find a designer to start planning your dream kitchen today.
Find a Designer
We have 100+ hand-selected design partners across the country. These award-winning designers can guide your vision for your home into a fully satisfying reality.